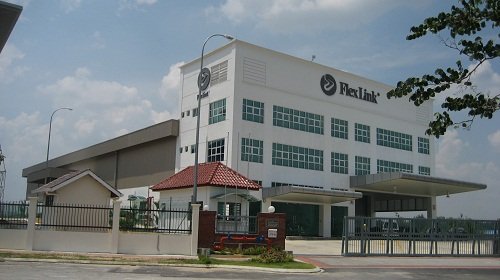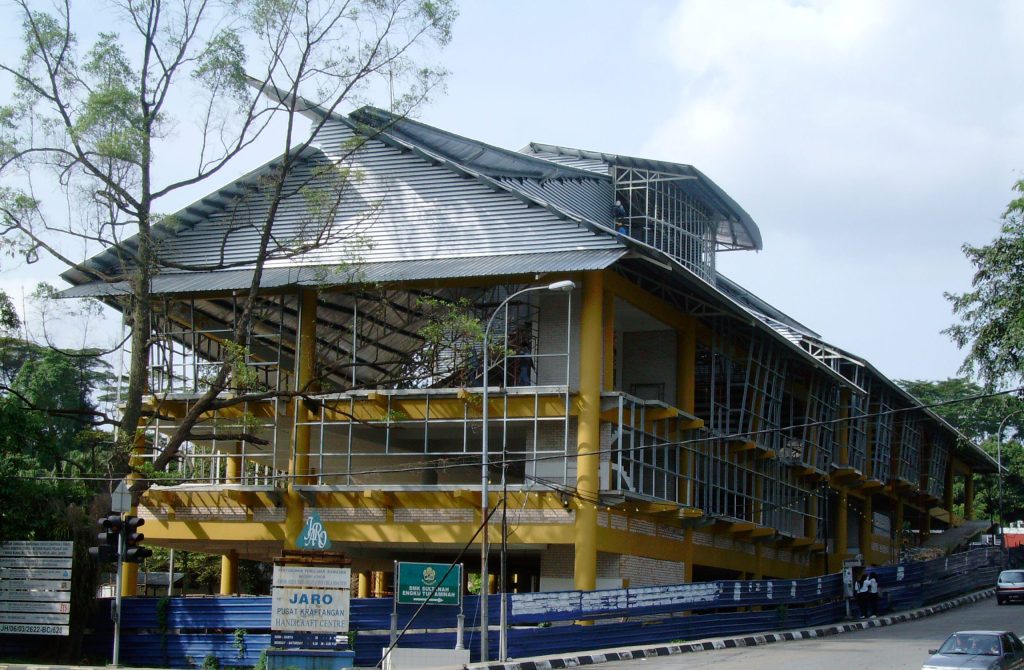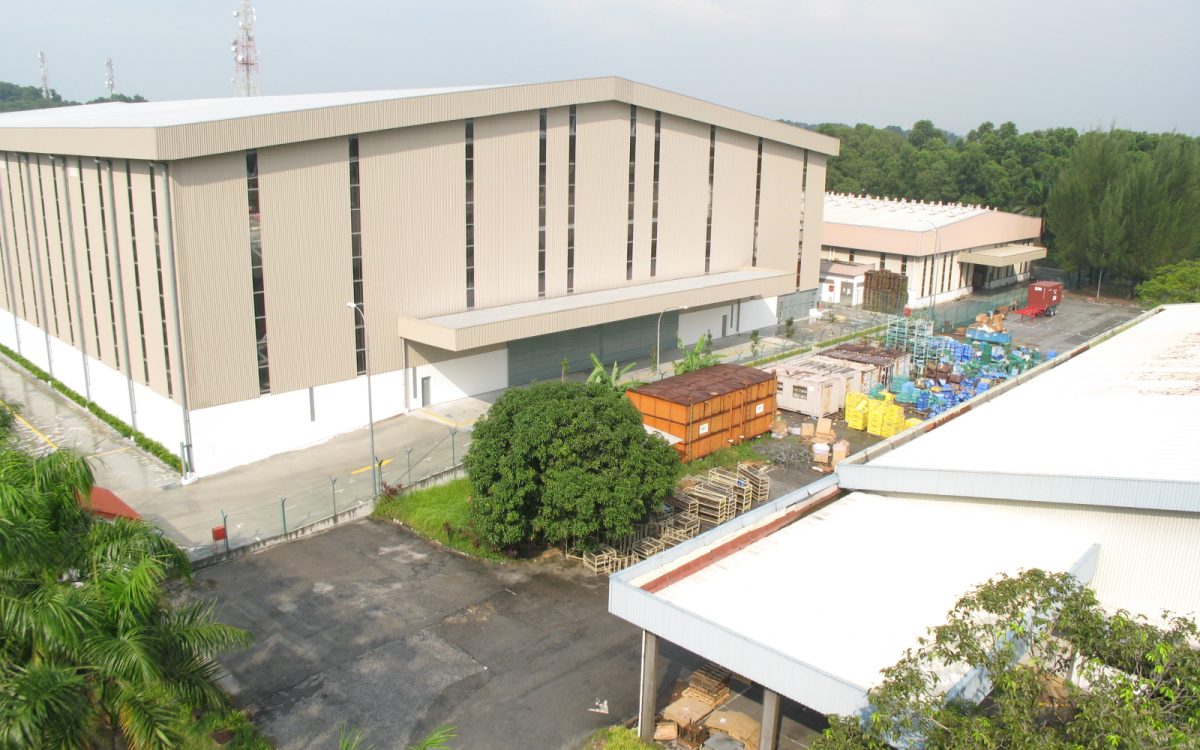
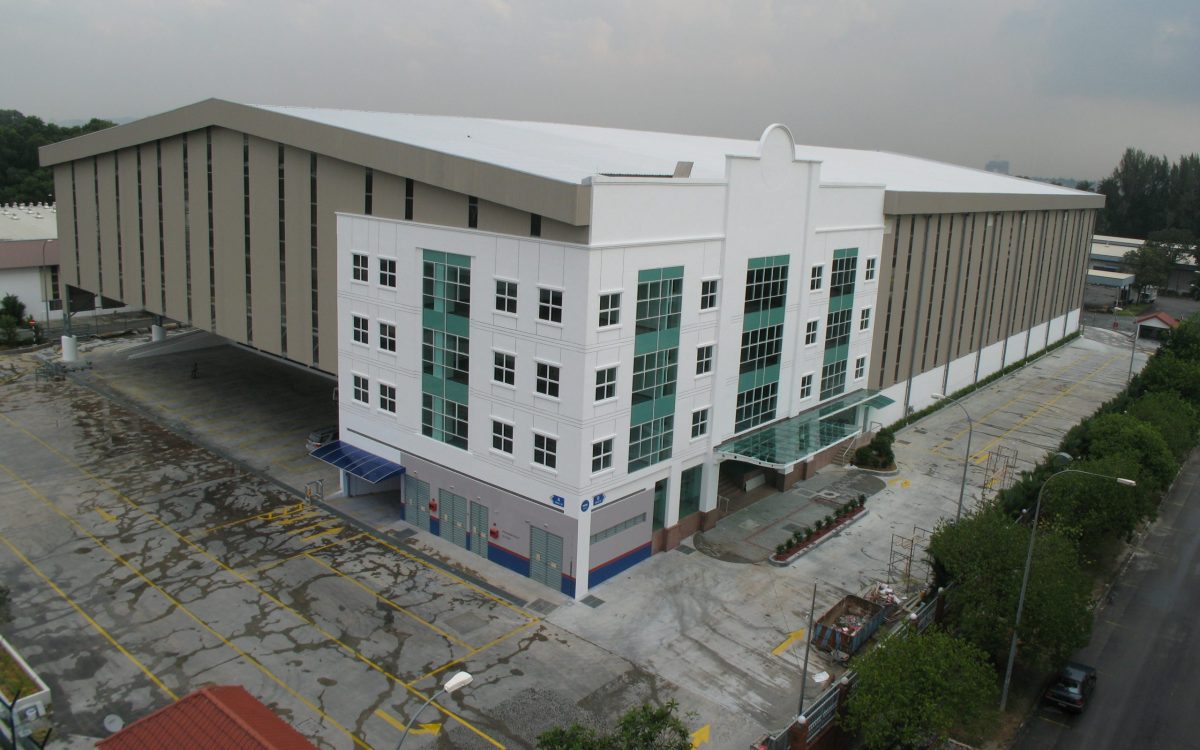
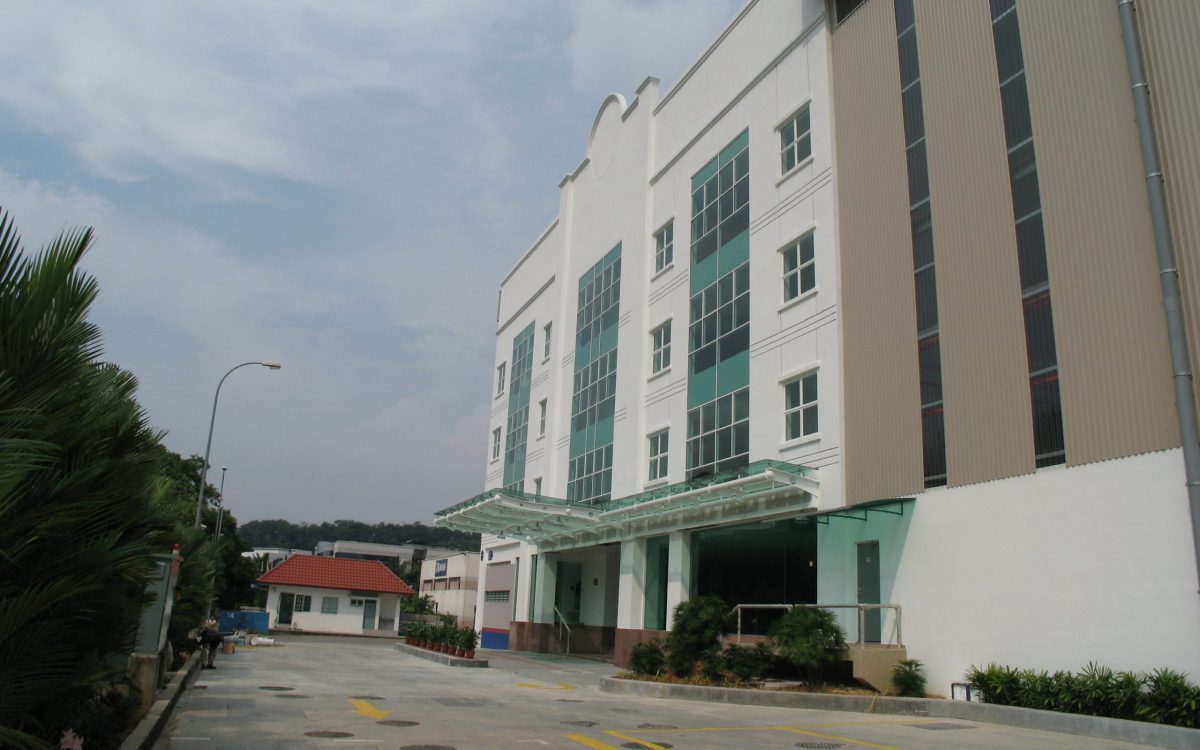
Project Summary
SYS undertook a comprehensive development for Goodaim Realty Sdn Bhd at Taman Perindustrian Subang, Mukim Damansara, Selangor Darul Ehsan, encompassing two key initiatives.
For Lot 2, the project involved the design and construction of a one-storey warehouse and a four-storey office building, along with other associated works. The built-up area for this new construction was substantial, covering 8,898.484 square meters, which equates to approximately 95,747.68 square feet.
In parallel, SYS was tasked with refurbishing and upgrading Lot 3, which involved extensive repair and replacement work, including the upgrading of the existing roofing. This warehouse refurbishment had a built-up area of 5,148.000 square meters, or about 55,392.48 square feet.
Overall, the combined built-up area for both projects totaled 14,046.484 square meters, translating to around 151,140.16 square feet. Consulting services for this development were provided by Arkitek Lee Kah Chiu and Perunding Faisal, Arbraham dan Augustin Sdn Bhd.
Project Details
- Lot 2 : 8,898.484 m2 / 95,747.68 ft2
- Lot 3 : 5,148.000 m2 / 55,392.48 ft2
- Total: 14,046.484 m2 / 151,140.16 ft2
Design and Built One-Storey Warehouse & a Four-Storey Office & Other Associated Works.
Repair & Replacement Including Upgrading of Roofing
Goodaim Reality Sdn Bhd
Arkitek Lee Kah Chiu
Perunding Faisal, Arbraham dan Augustin Sdn Bhd
Building & Infrastructure
Lot 2, Jalan Delima 1/1, Taman Perindustrian Subang, Mukim Damansara, Daerah Petaling, Selangor Darul Ehsan
Lot 3, Jalan Delima 1/1, Taman Perindustrian Subang, Mukim Damansara, Daerah Petaling, Selangor Darul Ehsan
Year 2005 - Year 2007
RM 10,158,602.93
Useful Links
Plant & Equipments
Contact Us
Headquarters
Unit 2001, Level 20, Tower 1, Faber Towers, Jalan Desa Bahagia, Taman Desa, 58100 Kuala Lumpur, MALAYSIA
Phone: +603 7980 6266
Fax: +603 7980 5199
Plant & Workshop
Lot 2964, 2 ½ Miles, Jalan Minyak Beku, 83000 Batu Pahat, Johor, MALAYSIA
Phone: +607 434 2563
© 2024 See Yong & Son Construction Sdn Bhd | All Rights Reserved.


